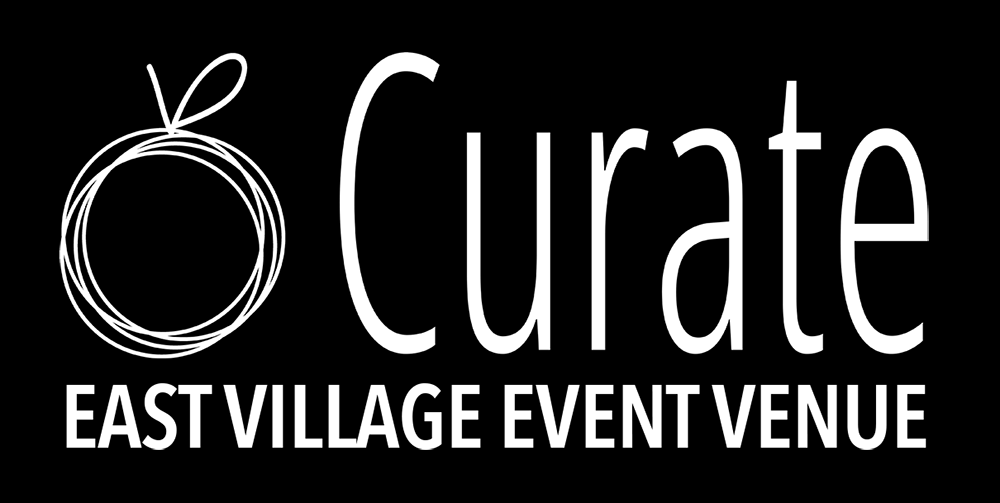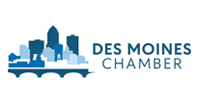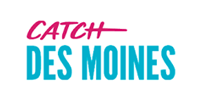FAQs
Curate
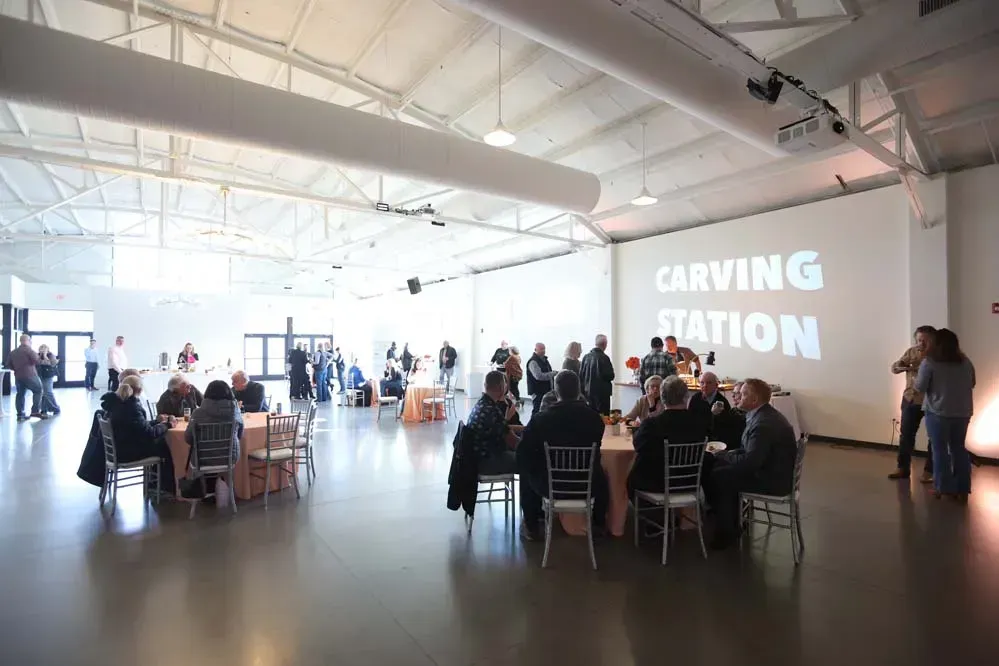
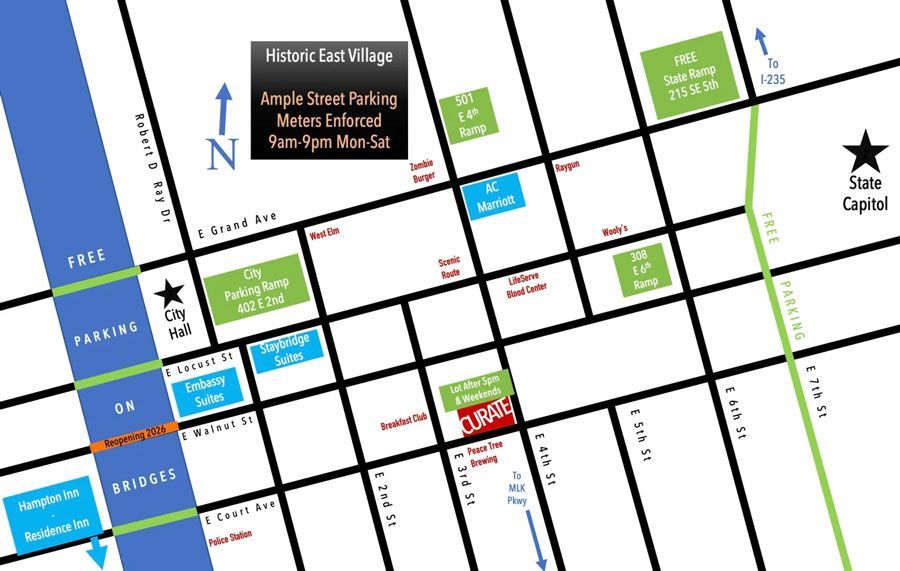
How do I park at Curate?
Curate offers several convenient parking options in the East Village. We have our own parking lot for clients, and the lot north of us is available after 5 PM on weekdays and all weekend. Nearby parking ramps include the City of Des Moines garage at 402 E. 2nd Street, 312 E. 6th Street, and a free ramp at 637 Des Moines St. Street parking is also available. For added convenience, we partner with downtown hotels offering free shuttle services and can arrange valet parking through Keck Parking. We'll manage the details, including blocking parking meters in front of Curate for your event.
What are the details of The Gallery Room and The Studio Room?
Our Gallery Room, opened in 2017, offers 6,000 square feet of event space and a 450 square foot wedding party suite. It's recently been upgraded with a textured marble tile wall, fresh paint, additional brass chandeliers, and improved privacy in the suite. Our new Studio Room, opening in 2024, provides 2,000 square feet with unique features like a marble feature wall, photo nook, and glass garage doors leading to a wrap-around patio. Both rooms offer state-of-the-art amenities, including submersive music systems, white cocktail tables, and art gallery pedestals. We provide 60" round tables, silver Chiavari chairs, and handle setup and teardown. A/V equipment is available for a reasonable fee.
What payment options are available through Curate?
We accept payment via check or credit card. A 50% deposit is required at the time of booking to secure your date. The remaining balance for the event space rental is due 90 days prior to your event. At this time, we also collect a refundable damage deposit.
What is your cancellation policy?
Our cancellation policy is detailed in the Rental Agreement. Please note that rental deposits are non-refundable.
Who should we contact to book an event at Curate?
To book an event, please complete our Contact Form on our website for the quickest response. Alternatively, you can reach us via email at events@curatedsm.com or by phone at (515) 523-0147. Our team will promptly get in touch to discuss your event needs.
Do I need to contact Taste! To Go separately for catering and bar service?
There's no need for separate contacts as Curate is owned by "Taste! To Go." We serve as your single point of contact for all event needs. Our team will guide you through the rental process and bring in "Taste! To Go" at the appropriate time. With more than 20 years of catering experience in Des Moines, our professional staff will work with you to create a custom menu tailored to your event.
What is the alcohol policy at Curate?
Curate and Taste! To Go provide comprehensive bar services for your event. We hold the necessary liquor license for the venue, eliminating the need for special arrangements. Our offerings include a variety of popular cocktails, wines, and beers. We're known for our creative specialty cocktails and enjoy collaborating on unique ideas. Please note that outside alcohol is not permitted in the venue.
Are there any hotels near Curate?
Curate is conveniently located in Des Moines' Historic East Village, with numerous hotels within walking distance or a short shuttle ride away. Some nearby options include Staybridge Suites, Embassy Suites, AC Hotel, Renaissance Savery Hotel, Des Moines Marriott Downtown, and Des Lux Hotel. Many of these hotels offer complimentary shuttle services to and from Curate.
Is there a private area?
Yes, we offer several private area options. The Gallery Room features a 450-square-foot private wedding party suite accessible via stairs. Our new Studio Room can be rented as a spacious 2,000-square-foot bridal suite for larger groups. Additionally, we can transform our neighbor Molly's Frozen's cake decorating classrooms into bridal suites. Please note that additional rental fees apply for these private areas.
What are the decoration options at Curate?
Curate provides a clean, artistic canvas for your event decorations. Our space features crisp white walls, polished concrete floors, and arched ceilings. We offer custom, adjustable uplighting to match your event's style. You're welcome to decorate the room yourself, with minimal restrictions. For those seeking assistance, we recommend several local floral and decor vendors who are familiar with our space. These include Bella Flora, Something Chic, White Willow, Wild Flower, Beyond Elegance, and Vintage Love.
What is included when booking Curate?
Rental includes:
- All setup & tear down: All that is required of you is for you or your decor vendor remove the decorations at the end of the event. Room flip charges may apply for ceremony and reception.
- Cocktail tables
- Artistic white cube pedestals for decorating and for use as cocktail tables
- 60" Round tables and 85" square white or black linens (upgrades available)
- 6' and 8' Banquet tables with floor length white or black linens for gift table, head/kings table and DJ table
- Steel Chiavari chairs with white seat cushions
The beautiful space also includes:
- Beautiful spacious restrooms, no waiting!
- Access to a robust WiFi network
- Beautiful custom lighting
- Projectors available for event use rental
- Built-in audio system with wireless microphones
Catering and bar service is expertly provided by Taste! To Go
How do I park at Curate?
Curate offers several convenient parking options in the East Village. We have our own parking lot for clients, and the lot north of us is available after 5 PM on weekdays and all weekend. Nearby parking ramps include the City of Des Moines garage at 402 E. 2nd Street, 312 E. 6th Street, and a free ramp at 637 Des Moines St. Street parking is also available. For added convenience, we partner with downtown hotels offering free shuttle services and can arrange valet parking through Keck Parking. We'll manage the details, including blocking parking meters in front of Curate for your event.What are the details of The Gallery Room and The Studio Room?
Our Gallery Room, opened in 2017, offers 6,000 square feet of event space and a 450 square foot wedding party suite. It's recently been upgraded with a textured marble tile wall, fresh paint, additional brass chandeliers, and improved privacy in the suite. Our new Studio Room, opening in 2024, provides 2,000 square feet with unique features like a marble feature wall, photo nook, and glass garage doors leading to a wrap-around patio. Both rooms offer state-of-the-art amenities, including submersive music systems, white cocktail tables, and art gallery pedestals. We provide 60" round tables, silver Chiavari chairs, and handle setup and teardown. A/V equipment is available for a reasonable fee.What payment options are available through Curate?
We accept payment via check or credit card. A 50% deposit is required at the time of booking to secure your date. The remaining balance for the event space rental is due 90 days prior to your event. At this time, we also collect a refundable damage deposit.What is your cancellation policy?
Our cancellation policy is detailed in the Rental Agreement. Please note that rental deposits are non-refundable.Who should we contact to book an event at Curate?
To book an event, please complete our Contact Form on our website for the quickest response. Alternatively, you can reach us via email at events@curatedsm.com or by phone at (515) 523-0147. Our team will promptly get in touch to discuss your event needs.Do I need to contact Taste! To Go separately for catering and bar service?
There's no need for separate contacts as Curate is owned by "Taste! To Go." We serve as your single point of contact for all event needs. Our team will guide you through the rental process and bring in "Taste! To Go" at the appropriate time. With more than 20 years of catering experience in Des Moines, our professional staff will work with you to create a custom menu tailored to your event.What is the alcohol policy at Curate?
Curate and Taste! To Go provide comprehensive bar services for your event. We hold the necessary liquor license for the venue, eliminating the need for special arrangements. Our offerings include a variety of popular cocktails, wines, and beers. We're known for our creative specialty cocktails and enjoy collaborating on unique ideas. Please note that outside alcohol is not permitted in the venue.Are there any hotels near Curate?
Curate is conveniently located in Des Moines' Historic East Village, with numerous hotels within walking distance or a short shuttle ride away. Some nearby options include Staybridge Suites, Embassy Suites, AC Hotel, Renaissance Savery Hotel, Des Moines Marriott Downtown, and Des Lux Hotel. Many of these hotels offer complimentary shuttle services to and from Curate.Is there a private area?
Yes, we offer several private area options. The Gallery Room features a 450-square-foot private wedding party suite accessible via stairs. Our new Studio Room can be rented as a spacious 2,000-square-foot bridal suite for larger groups. Additionally, we can transform our neighbor Molly's Frozen's cake decorating classrooms into bridal suites. Please note that additional rental fees apply for these private areas.What are the decoration options at Curate?
Curate provides a clean, artistic canvas for your event decorations. Our space features crisp white walls, polished concrete floors, and arched ceilings. We offer custom, adjustable uplighting to match your event's style. You're welcome to decorate the room yourself, with minimal restrictions. For those seeking assistance, we recommend several local floral and decor vendors who are familiar with our space. These include Bella Flora, Something Chic, White Willow, Wild Flower, Beyond Elegance, and Vintage Love.What is included when booking Curate?
Rental includes: •All setup & tear down: All that is required of you is for you or your decor vendor remove the decorations at the end of the event. Room flip charges may apply for ceremony and reception. •Cocktail tables •Artistic white cube pedestals for decorating and for use as cocktail tables •60" Round tables and 85" square white or black linens (upgrades available) •6' and 8' Banquet tables with floor length white or black linens for gift table, head/kings table and DJ table •Steel Chiavari chairs with white seat cushions The beautiful space also includes: •Beautiful spacious restrooms, no waiting! •Access to a robust WiFi network •Beautiful custom lighting •Projectors available for event use rental •Built-in audio system with wireless microphones •Catering and bar service is expertly provided by Taste! To Go
